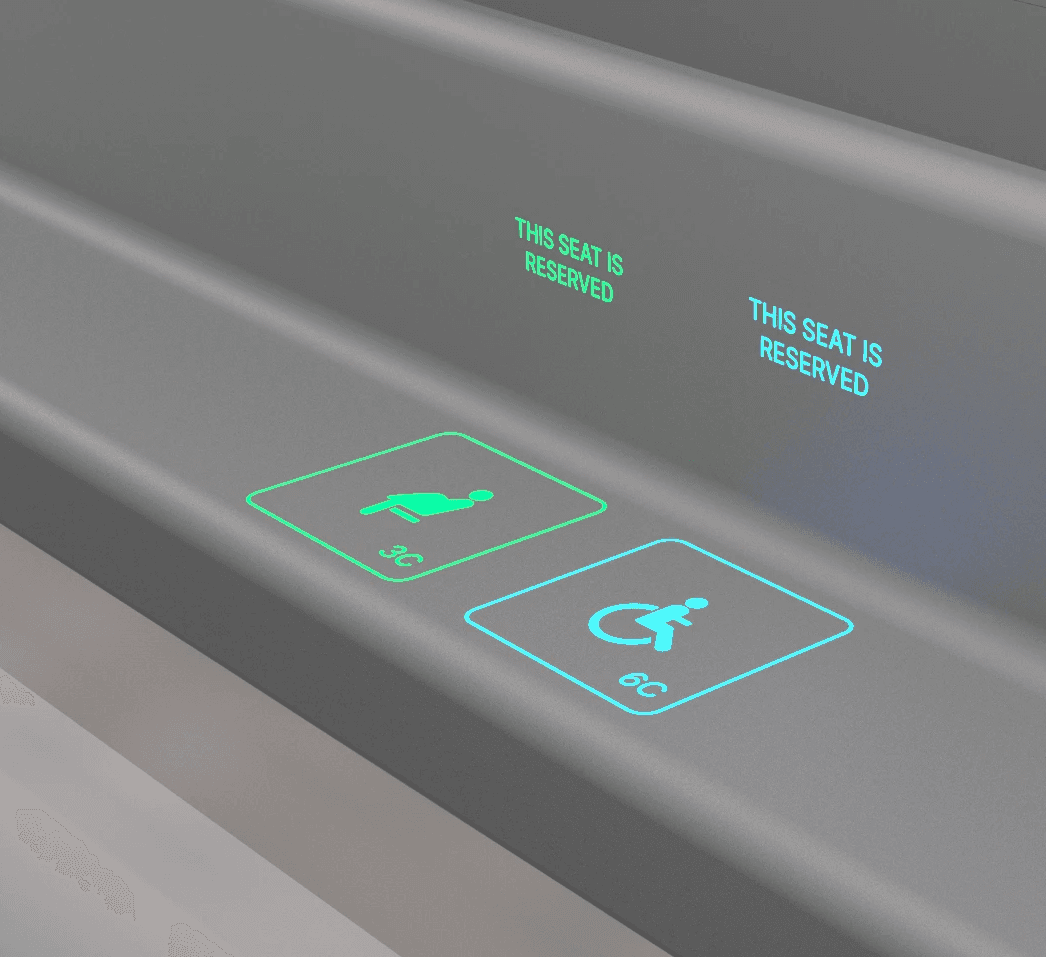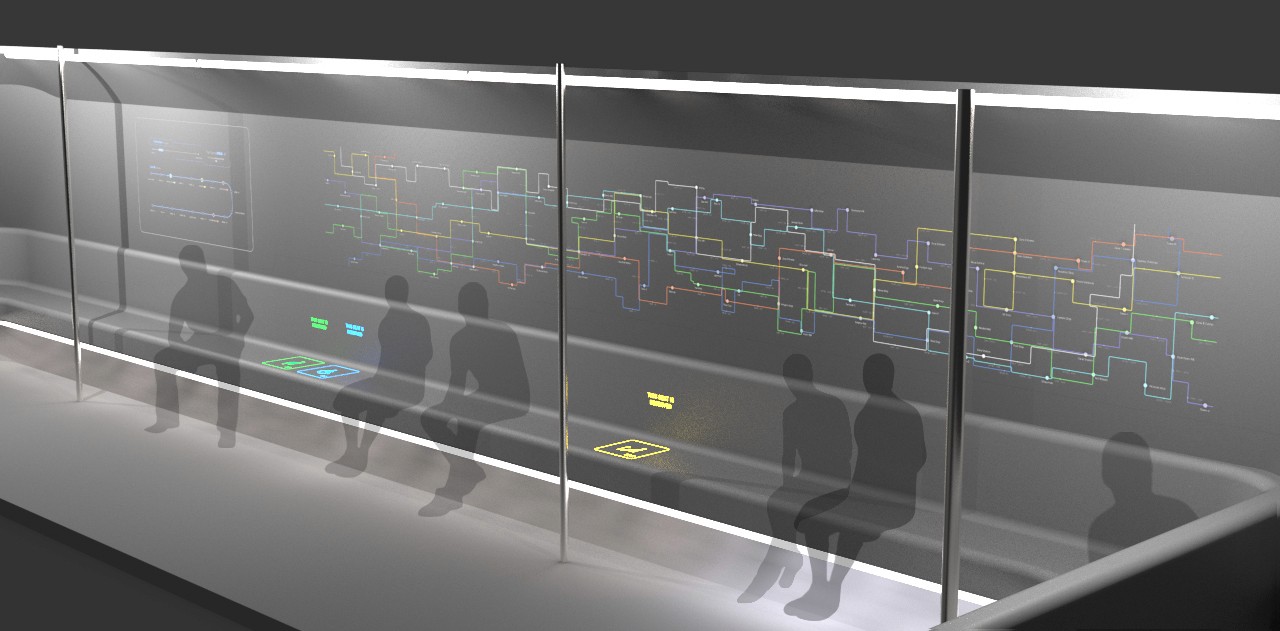

LINEU
Innovative concepts for Saudi Arabia's futuristic city, The Line
Developing creative design solutions for Saudi Arabia's visionary urban project, The Line. LINEU is a transportation system that reduces the negative social aspects of The Line through futuristic mobility design, UI/UX design and Interior design.


LINEU
Innovative concepts for Saudi Arabia's futuristic city, The Line
Developing creative design solutions for Saudi Arabia's visionary urban project, The Line. LINEU is a transportation system that reduces the negative social aspects of The Line through futuristic mobility design, UI/UX design and Interior design.


LINEU
Innovative concepts for Saudi Arabia's futuristic city, The Line
Developing creative design solutions for Saudi Arabia's visionary urban project, The Line. LINEU is a transportation system that reduces the negative social aspects of The Line through futuristic mobility design, UI/UX design and Interior design.



DESIGN 1
Priority seat reservation
DESIGN 1
Priority seat reservation
Reserve your seat in LINEU before getting on, which would benefit both disabled and non-disabled commuters
Reserve your seat in LINEU before getting on, which would benefit both disabled and non-disabled commuters
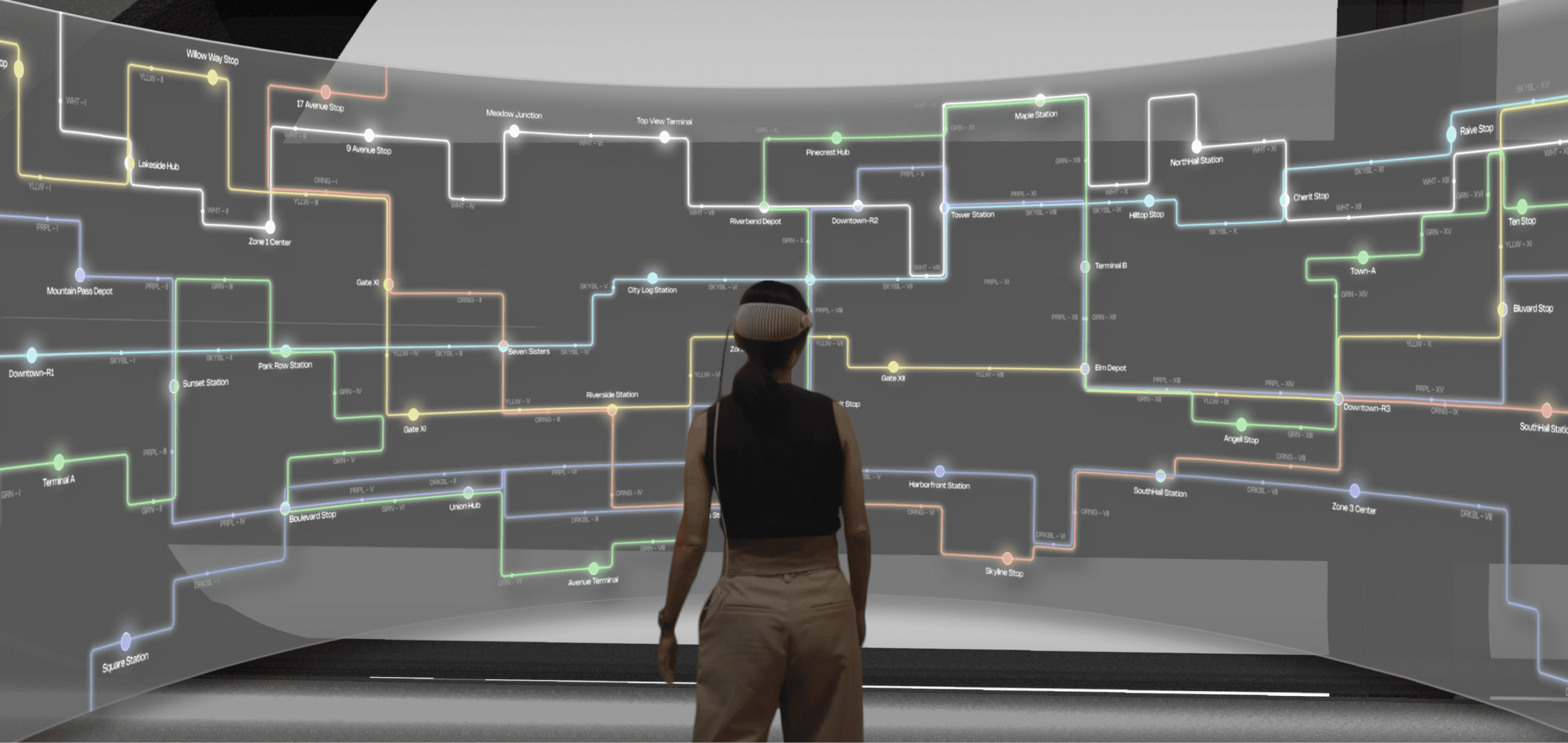


DESIGN 2
Vision Pro UI/UX
DESIGN 2
Vision Pro UI/UX
In a futuristic city like The Line, more spatial interactive technology will be available.
In a futuristic city like The Line, more spatial interactive technology will be available.
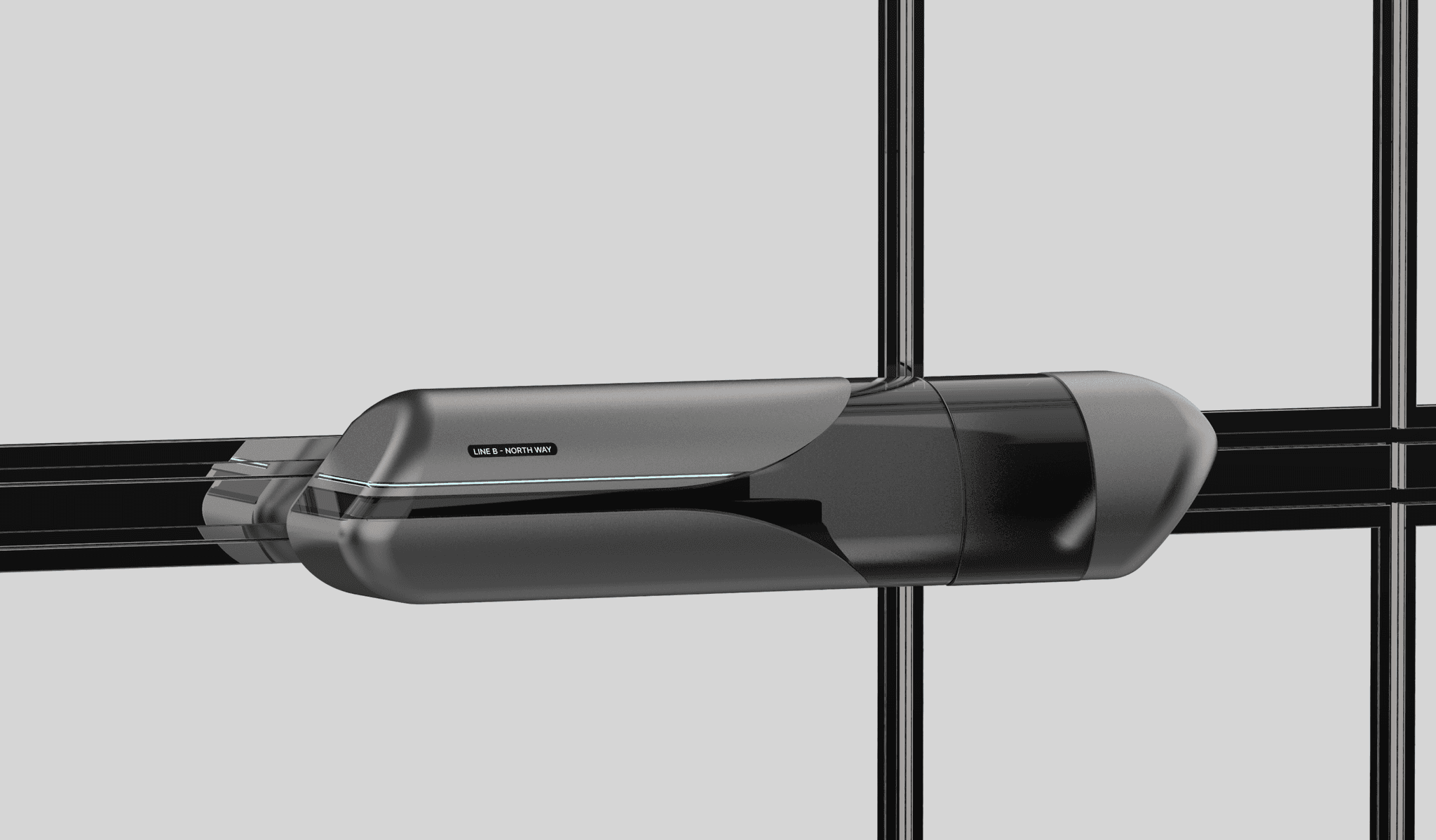


DESIGN 3
Horizontal and Vertical Movement
DESIGN 3
Horizontal and Vertical Movement
LINEU will move seamlessly move in both horizontal and vertical axis
LINEU will move seamlessly move in both horizontal and vertical axis
RESEARCH
RESEARCH
Understanding The Line
Understanding The Line
What is The Line?
What is The Line?
A linear smart city under construction in Saudi Arabia in Neom, Tabuk Province, which is designed to have no cars, streets or carbon emissions.The original plans were for the city to be 170 kilometres (110 mi) long and accommodate a population of 9 million (25% of Saudi Arabia's 2022 population of 35.5 million) by 2030
A linear smart city under construction in Saudi Arabia in Neom, Tabuk Province, which is designed to have no cars, streets or carbon emissions.The original plans were for the city to be 170 kilometres (110 mi) long and accommodate a population of 9 million (25% of Saudi Arabia's 2022 population of 35.5 million) by 2030
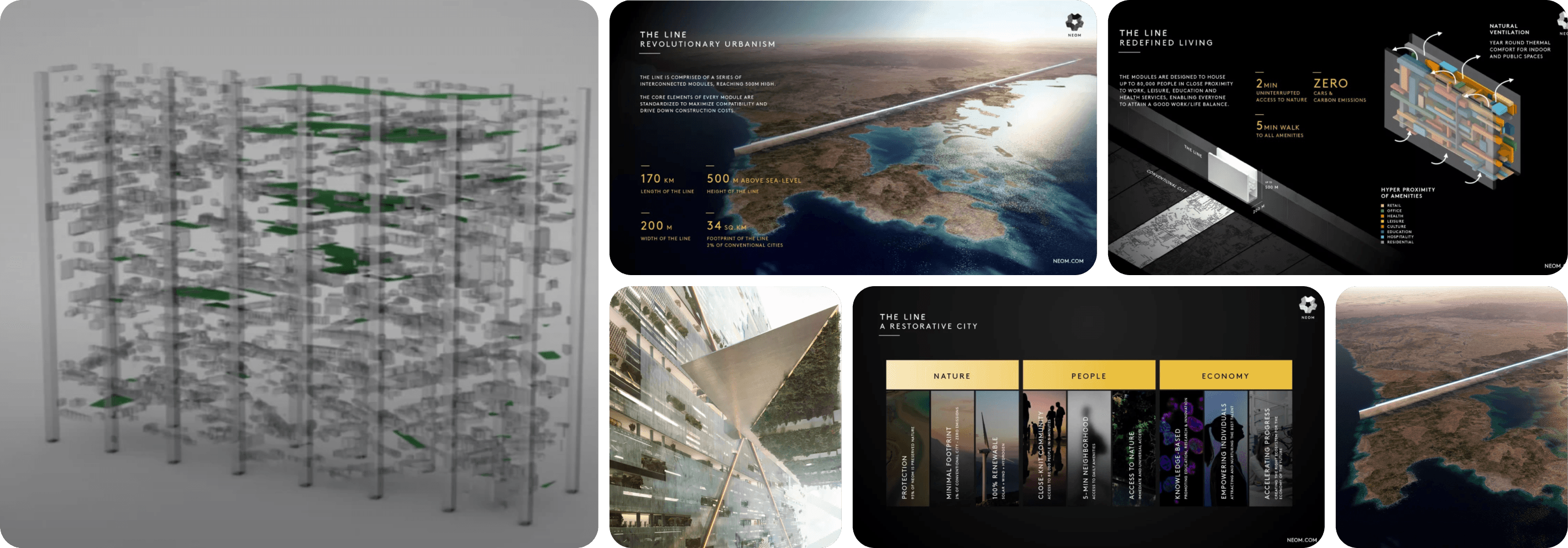


Current city vs. The Line
Current city vs. The Line
Visually comparing the current city structure and The Line city structure to understand the spatial and architectural shifts necessary for future urban development, enabling us to pinpoint how these differences influence transportation, infrastructure, and overall city functionality.
Visually comparing the current city structure and The Line city structure to understand the spatial and architectural shifts necessary for future urban development, enabling us to pinpoint how these differences influence transportation, infrastructure, and overall city functionality.
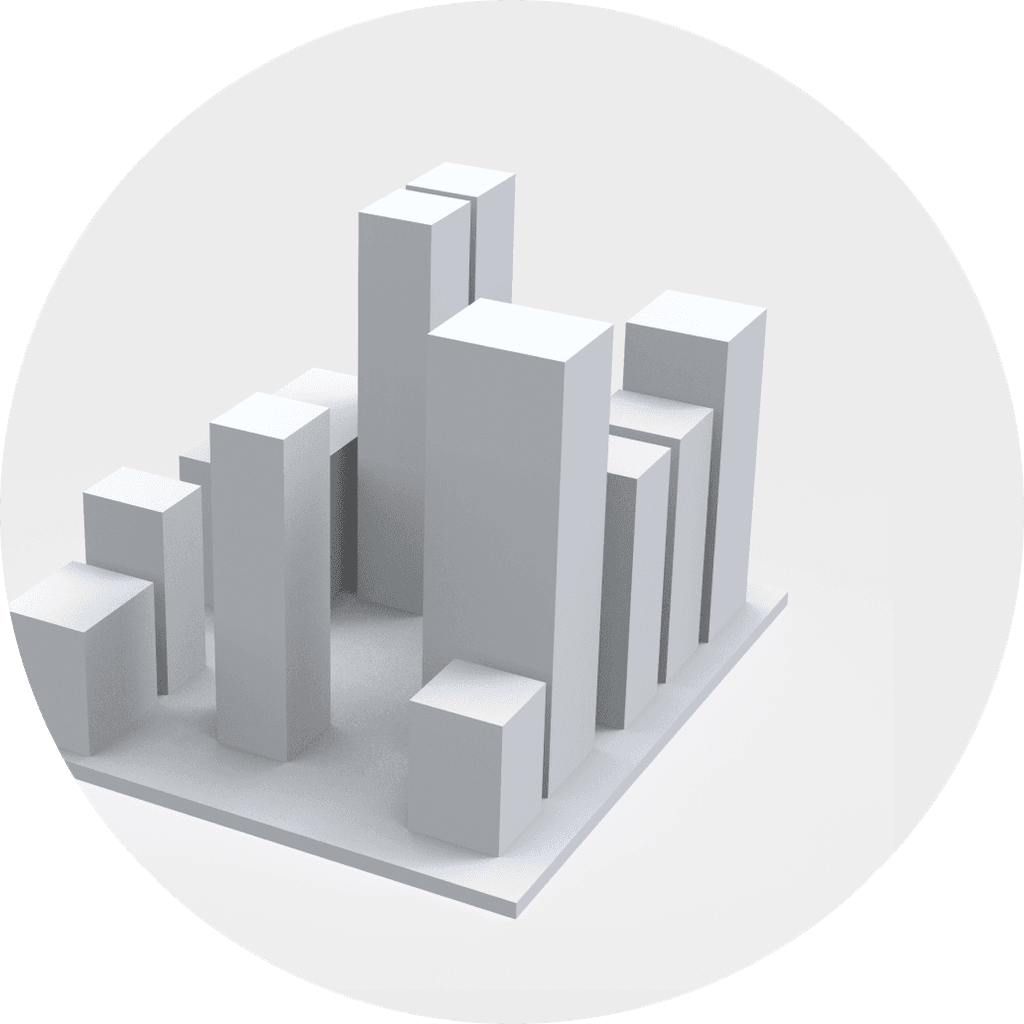

Current city structure
Current city structure
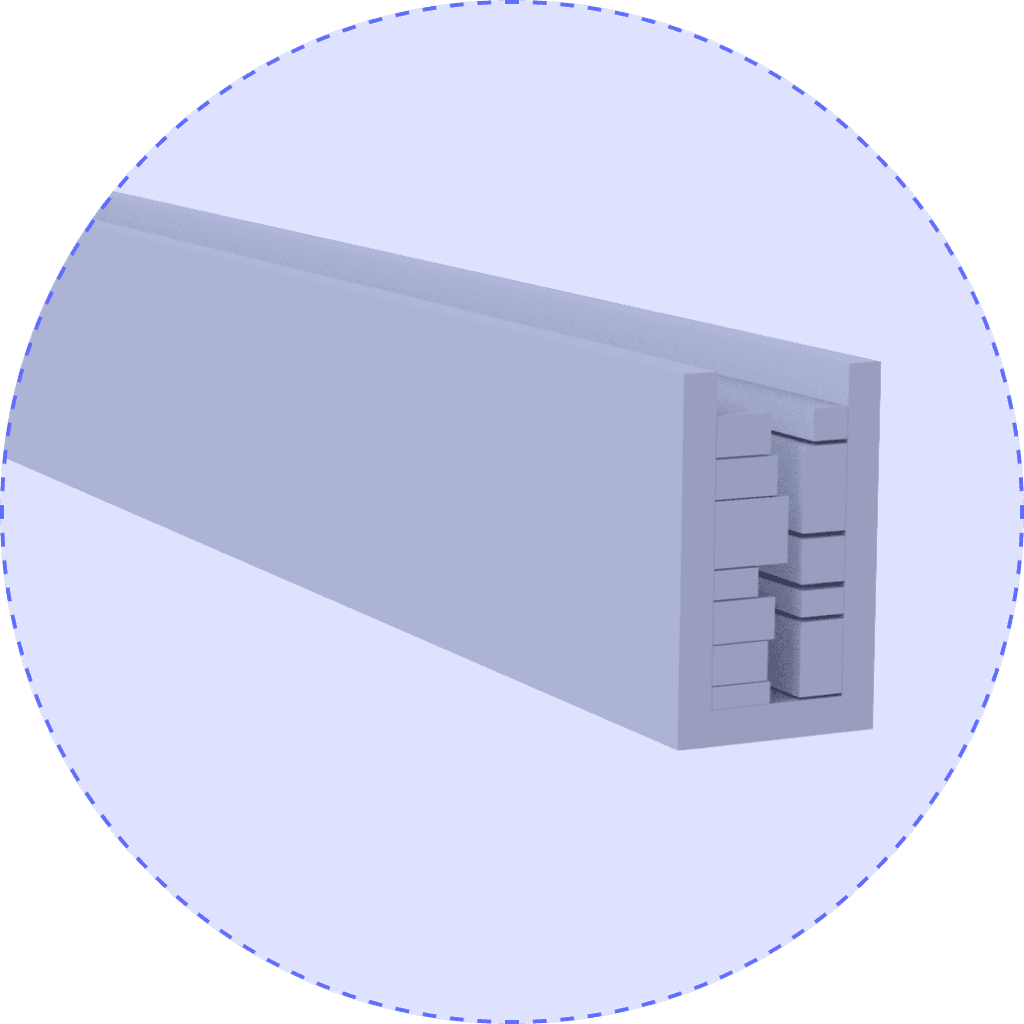

The Line structure
The Line structure
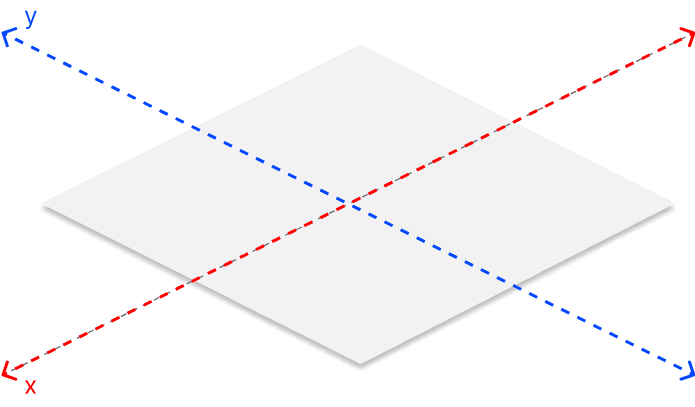

cars, subways, buses and more travel on a flat surface
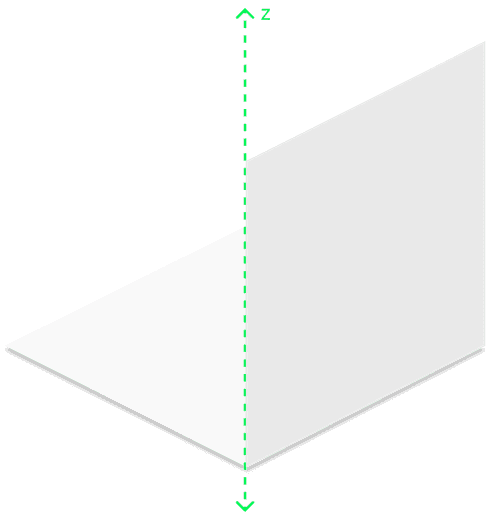

Elevators, escalators and cable cars travel on the vertical axis
?
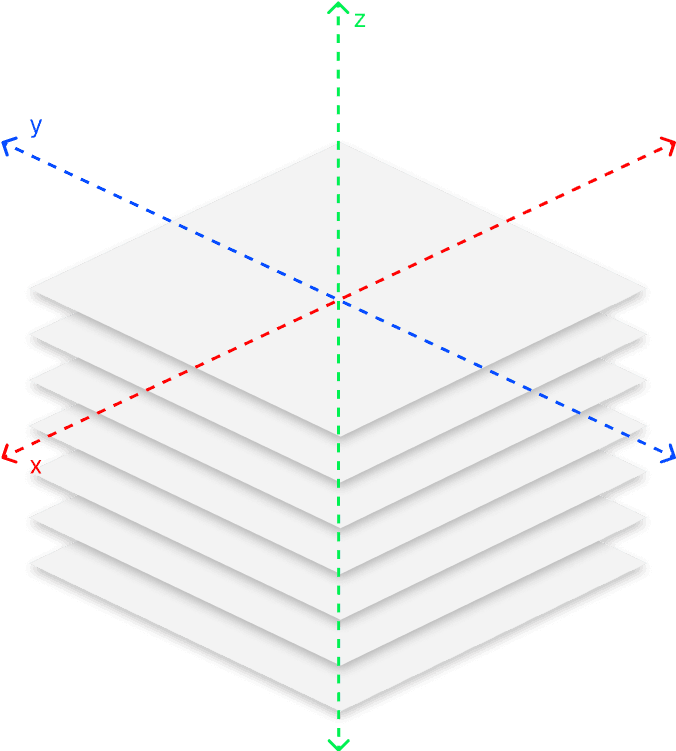

What would a transportation in The Line look like?


cars, subways, buses and more travel on a flat surface
cars, subways, buses and more travel on a flat surface


Elevators, escalators and cable cars travel on the vertical axis
Elevators, escalators and cable cars travel on the vertical axis
?


What would a transportation in The Line look like?
What would a transportation in The Line look like?
DEFINE
DEFINE
Critiques to solutions
Critiques to solutions
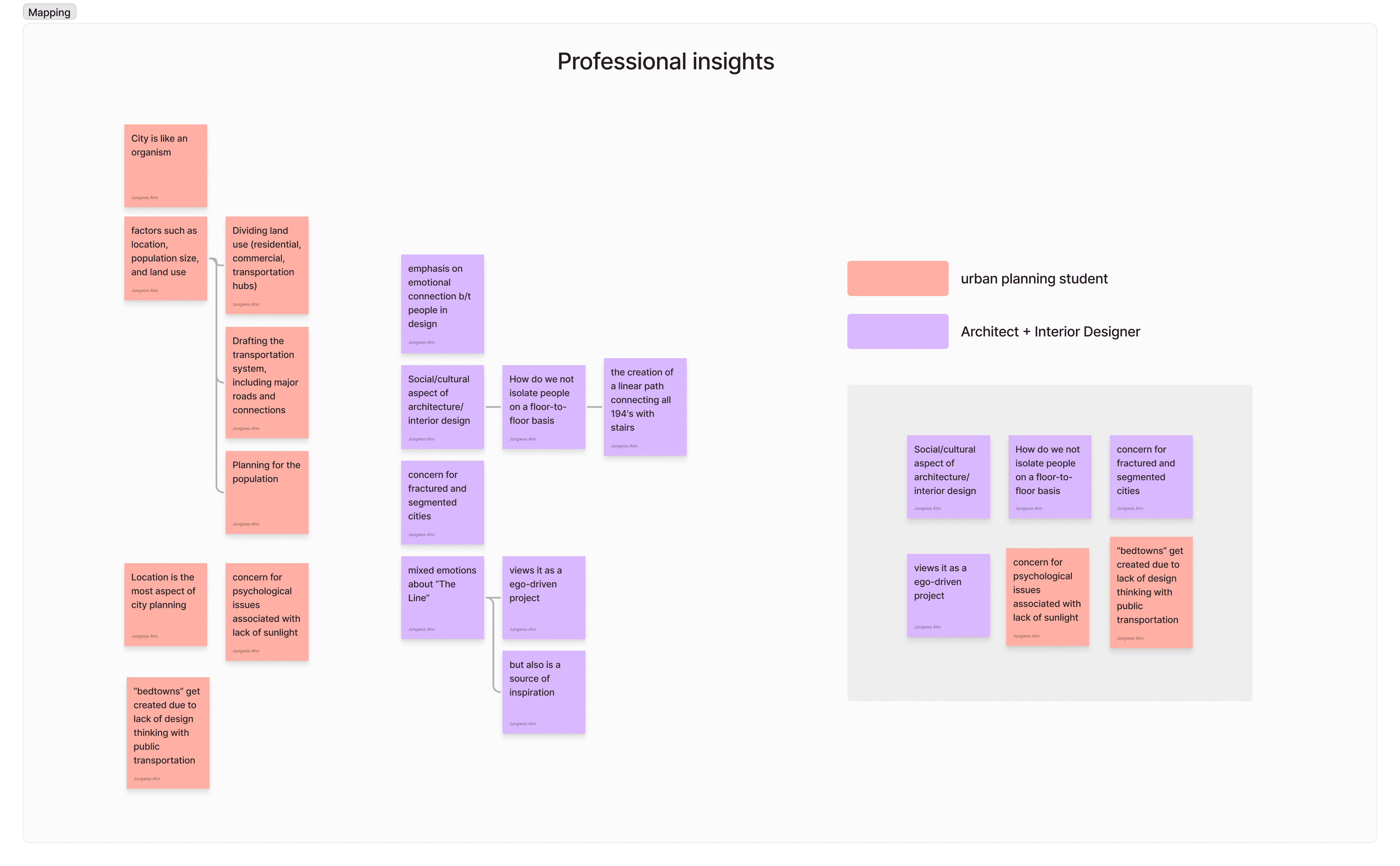


Critique 1
Critique 1
Encouraging division between upper class and lower class
Encouraging division between upper class and lower class
Because The Line’s architectural structure is vertically extended, the lower floors will receive less sunlight while the higher floors will receive the most sunlight. This will create more of a division among classes, enforcing even more economic inequity
Because The Line’s architectural structure is vertically extended, the lower floors will receive less sunlight while the higher floors will receive the most sunlight. This will create more of a division among classes, enforcing even more economic inequity
Critique 2
Critique 2
Will generate a dystopian future rather than utopian society
Will generate a dystopian future rather than utopian society
The goal of The Line is to create a utopian city, as the renderings show. However, due to the lack of sunlight covered by the walls, it will create more of a dystopian city. So instead of a city you want to live in, it will become a city you want to avoid.
The goal of The Line is to create a utopian city, as the renderings show. However, due to the lack of sunlight covered by the walls, it will create more of a dystopian city. So instead of a city you want to live in, it will become a city you want to avoid.
Critique 3
Critique 3
Inefficient public transportation and complex mobility issues
Inefficient public transportation and complex mobility issues
The only public transit design Neom City released is a high-speed rail. It does not take the vertical structure into account. It also does not consider the general public who might not be able to own a personal flying vehicle
The only public transit design Neom City released is a high-speed rail. It does not take the vertical structure into account. It also does not consider the general public who might not be able to own a personal flying vehicle
Solution 1
Solution 1
Allow seamless horizontal and vertical travel with public transit
Allow seamless horizontal and vertical travel with public transit
Solution 2
Solution 2
Establish a community with considerations for all people
Establish a community with considerations for all people
Solution 3
Solution 3
Equal, inclusive public transportation access
Equal, inclusive public transportation access
Design Process Overview
Design Process Overview
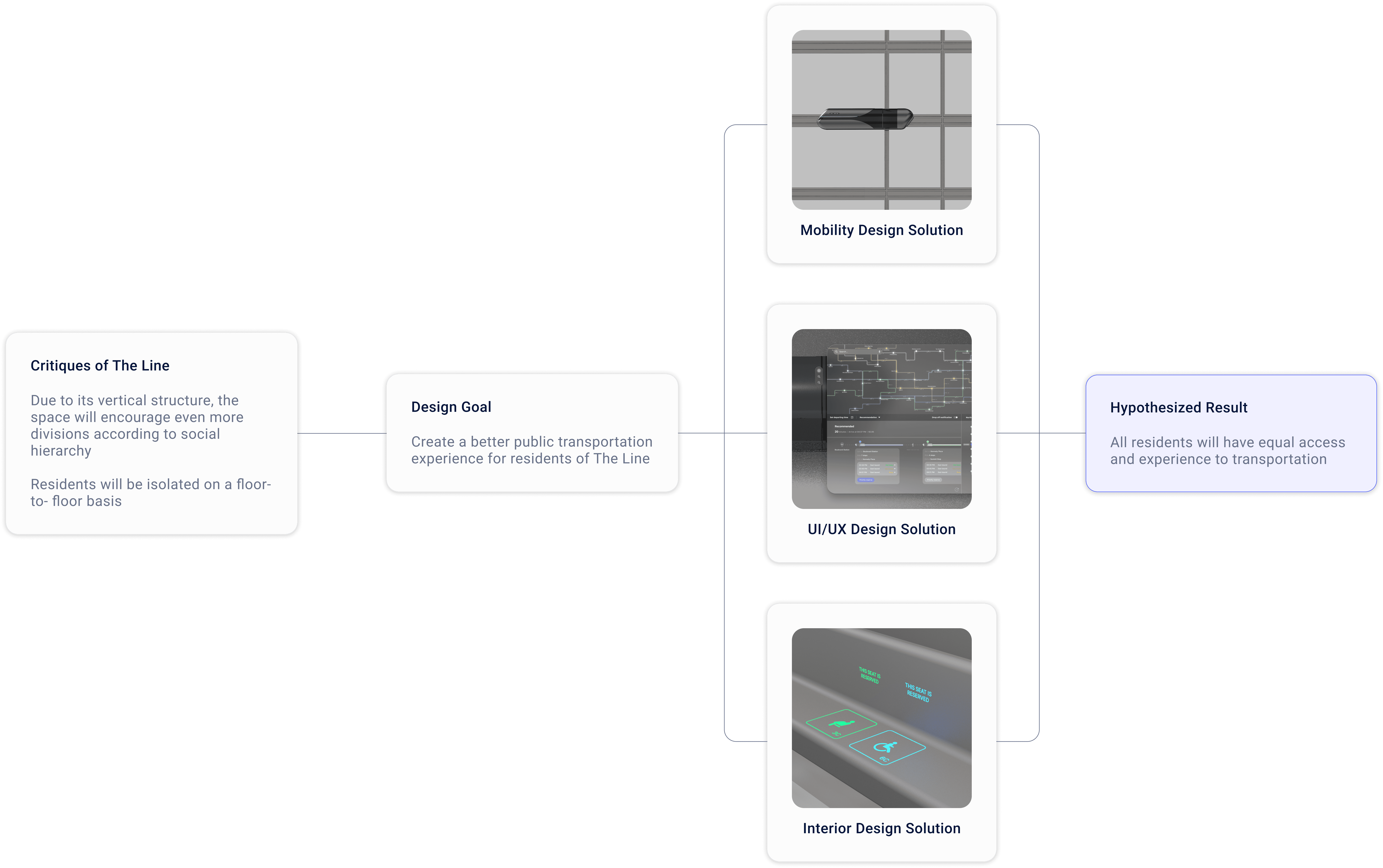


MOBILITY DESIGN
MOBILITY DESIGN
Ideation to final renderings
Ideation to final renderings
Sketches for exterior forms and simple rendering to visualize movement
Ideation Sketches for exterior forms and simple rendering to visualize movement
Ideation
Sketches for exterior forms and simple rendering to visualize movement
Ideation
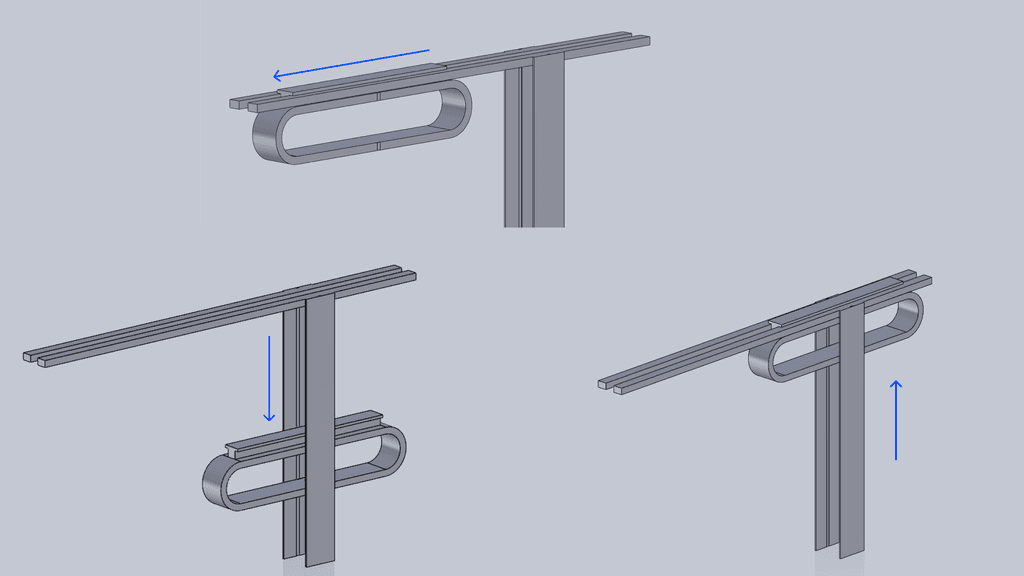


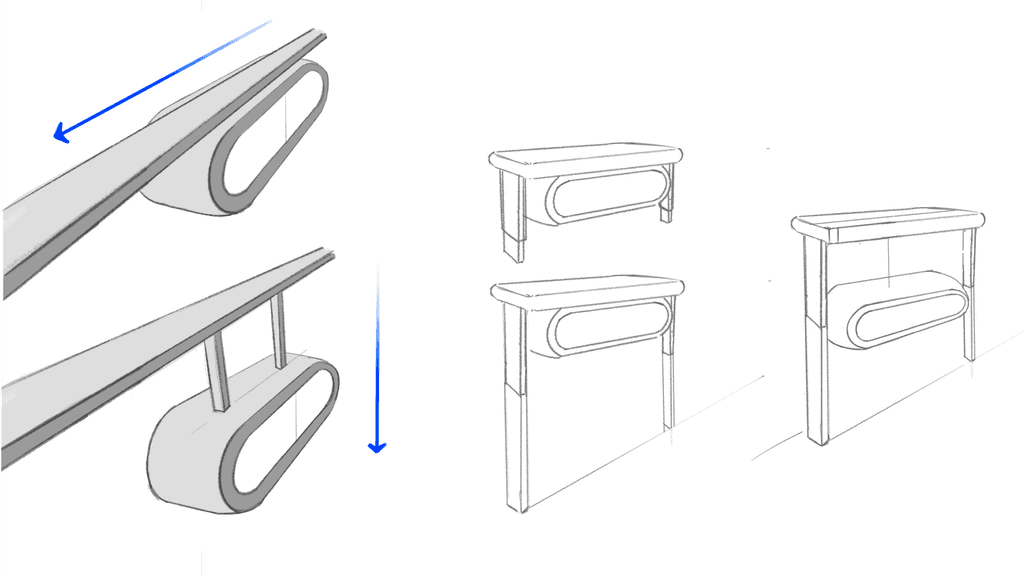


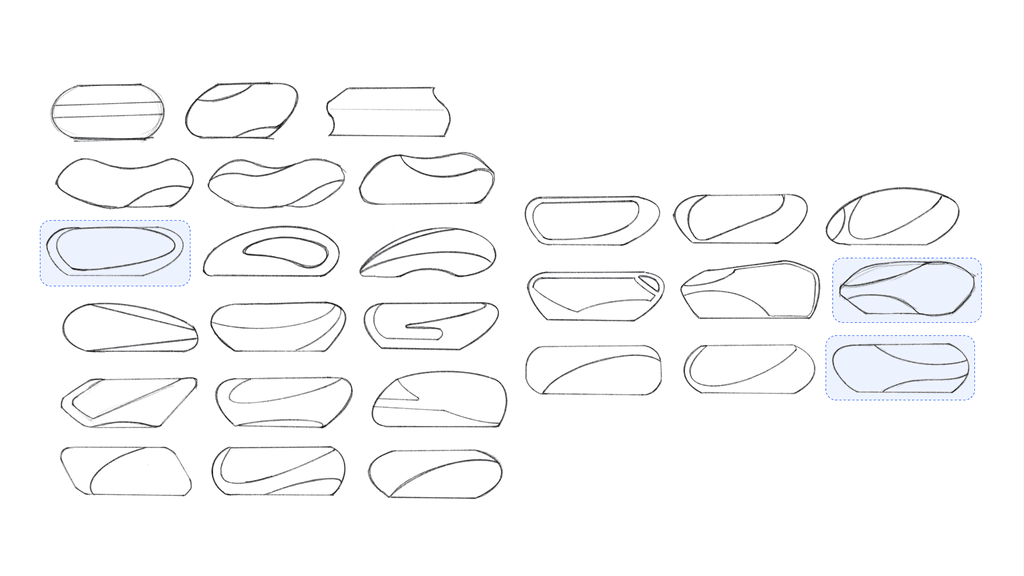


3D modeled with SolidWorks, rendered and animated on Keyshot. Moves both horizontally and vertically, suitable for the unique structure of the line
Animation
LED Strip indicates which line it is, screen shows direction of train service. Wide windows for more openness to the space of the line, but also more privacy on the left side
Features
3D modeled with SolidWorks, rendered and animated on Keyshot. Moves both horizontally and vertically, suitable for the unique structure of the line.
Animation
Animation
3D modeled with SolidWorks, rendered and animated on Keyshot
Moves both horizontally and vertically, suitable for the unique structure of the line.
LED Strip indicates which line it is, screen shows direction of train service
Wide windows for more openness to the space of the line, but also more privacy on the left side
Features
Station LED strip color changes according to the line the train is approaching. Circular shape of the train blends smoothly to the station environment wall
Station Design
Features
LED Strip indicates which line it is, screen shows direction of train service
Wide windows for more openness to the space of the line, but also more privacy on the left side
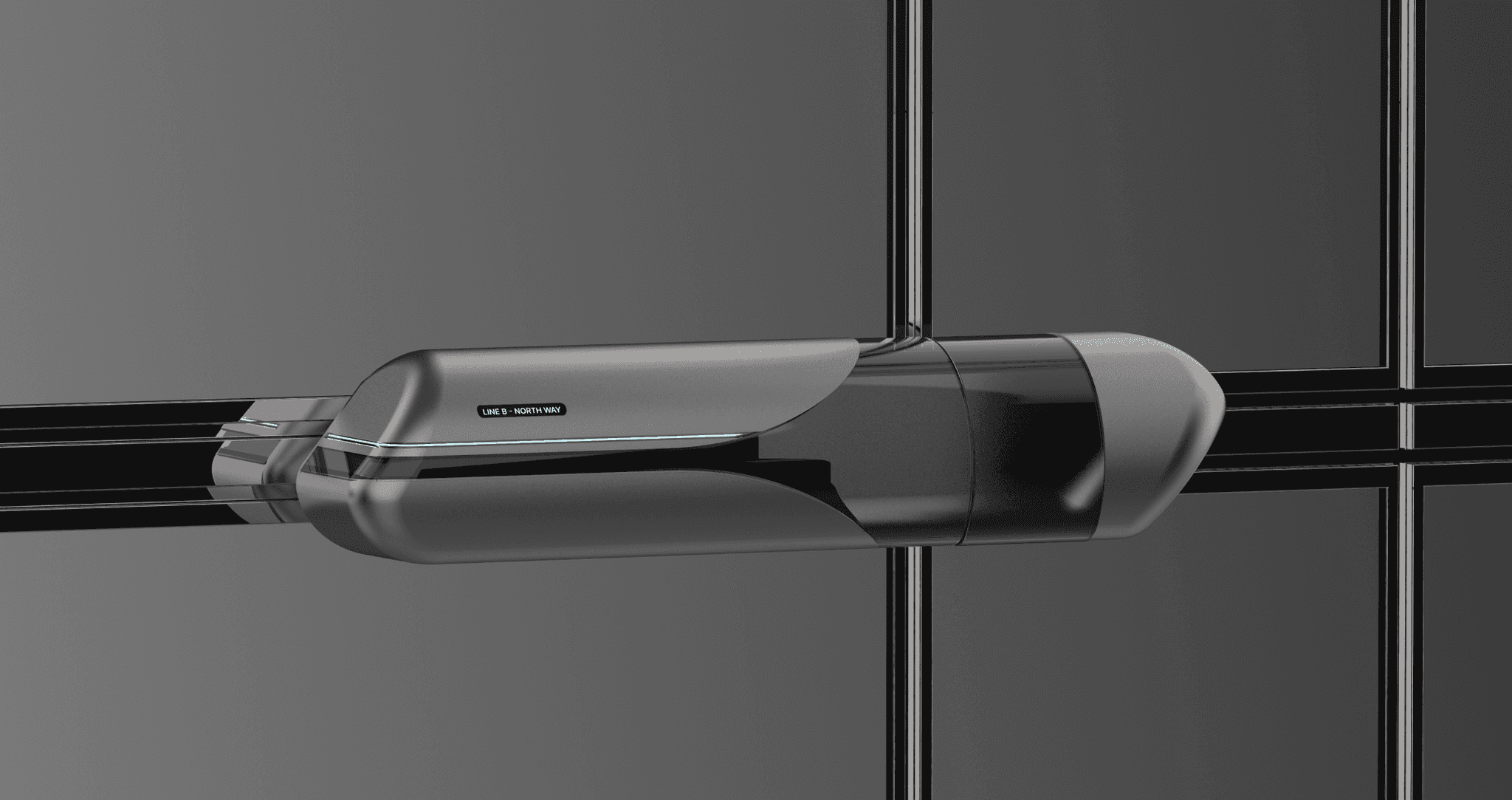


Station Design
Station LED strip color changes according to the line the train is approaching
circular shape of the train blends smoothly to the station environment wall
Station LED strip color changes according to the line the train is approaching
circular shape of the train blends smoothly to the station environment wall
Station Design
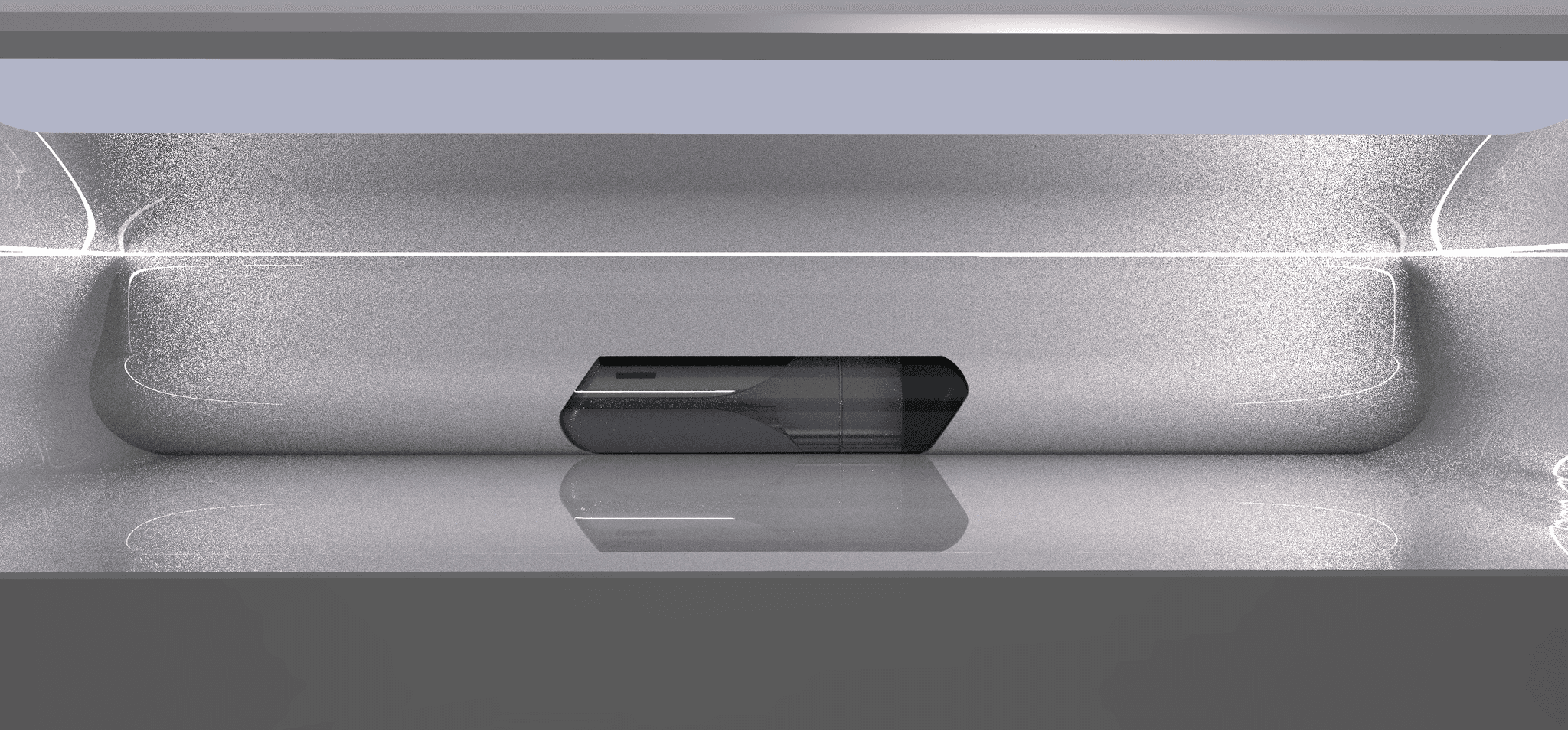


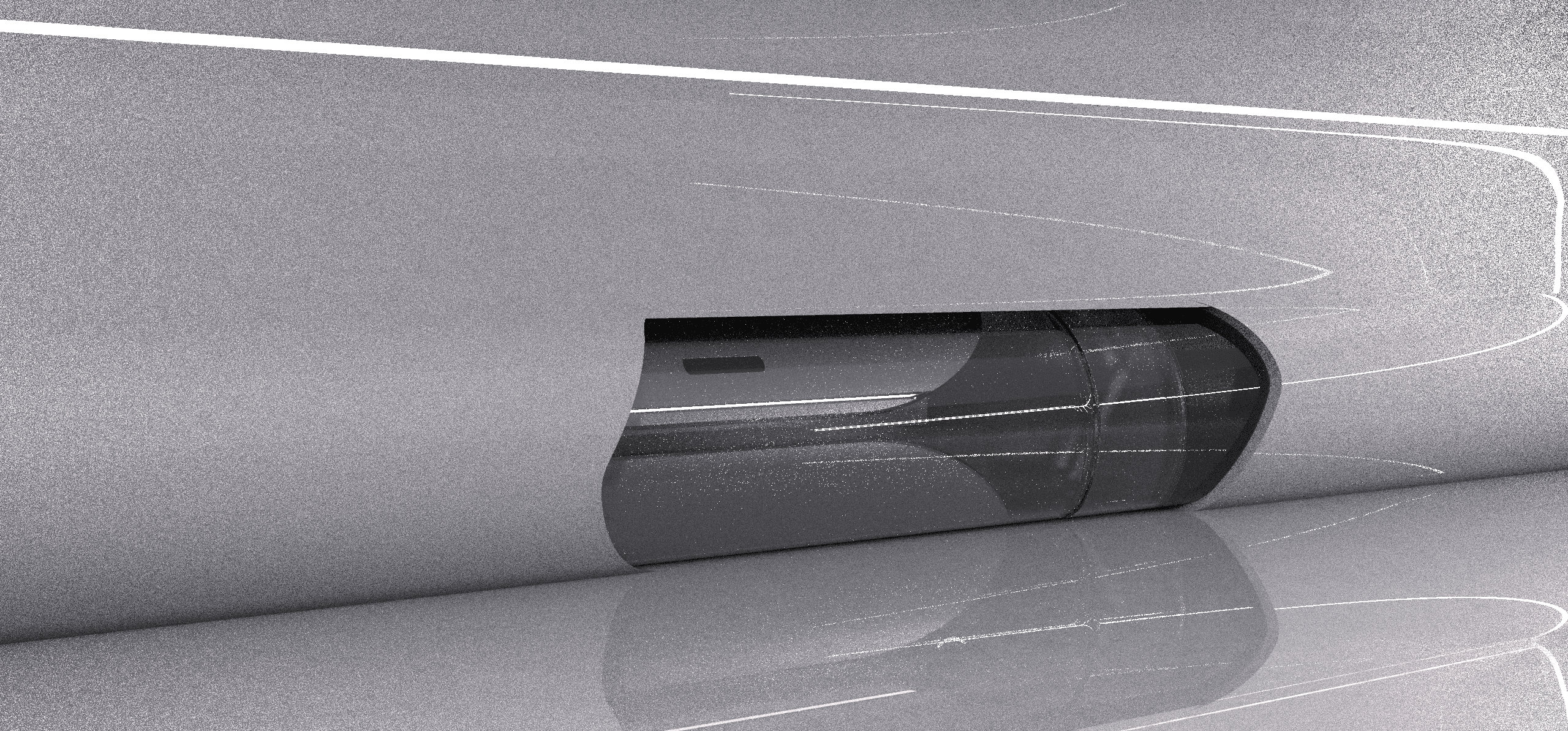


INTERIOR DESIGN
INTERIOR DESIGN
Ideation to Final Renderings
Ideation to Final Renderings
Interior Seats and orientation overview
Interior Seats and orientation overview



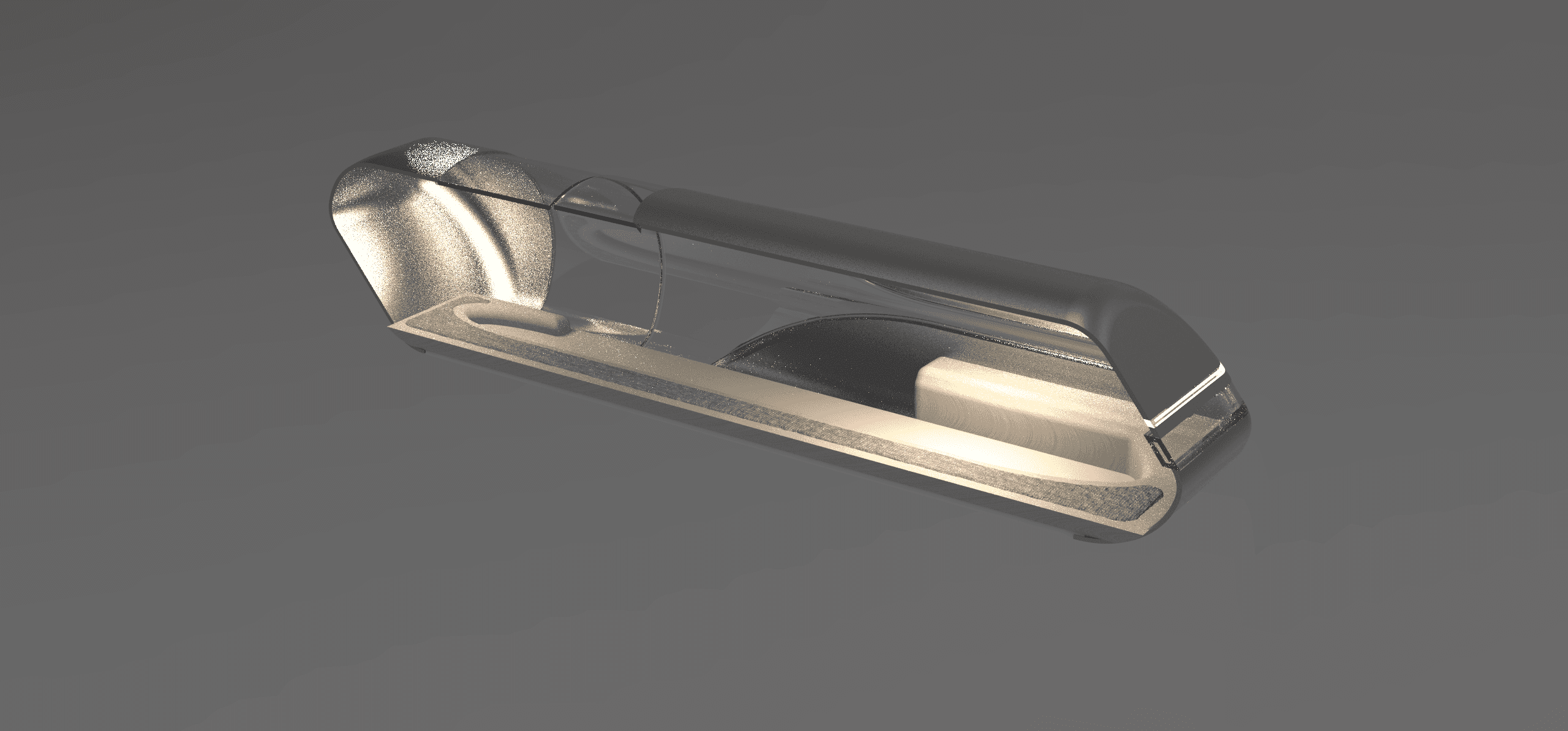


LED Display for line, station, and train information
LED Display for line, station, and train information
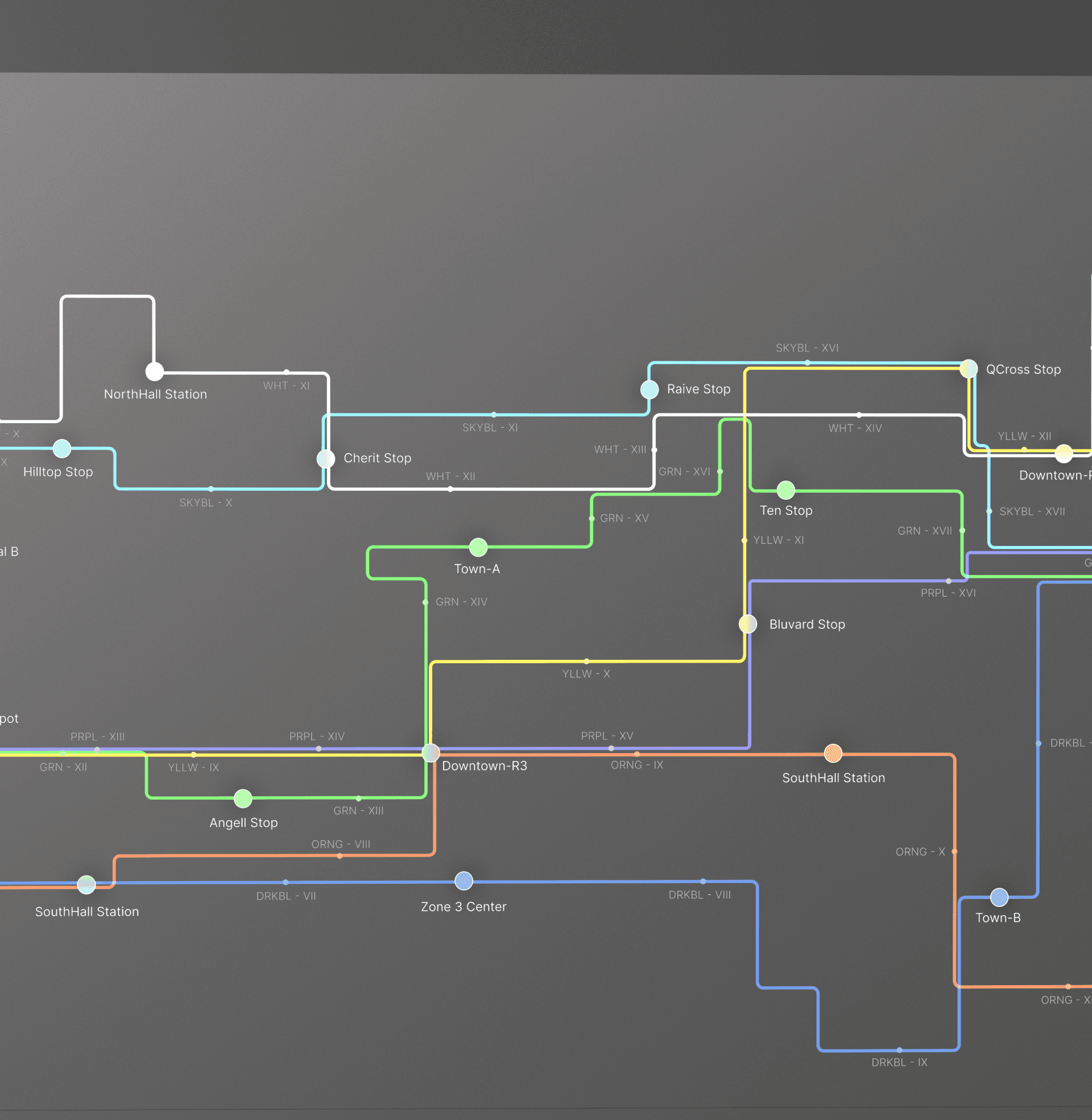


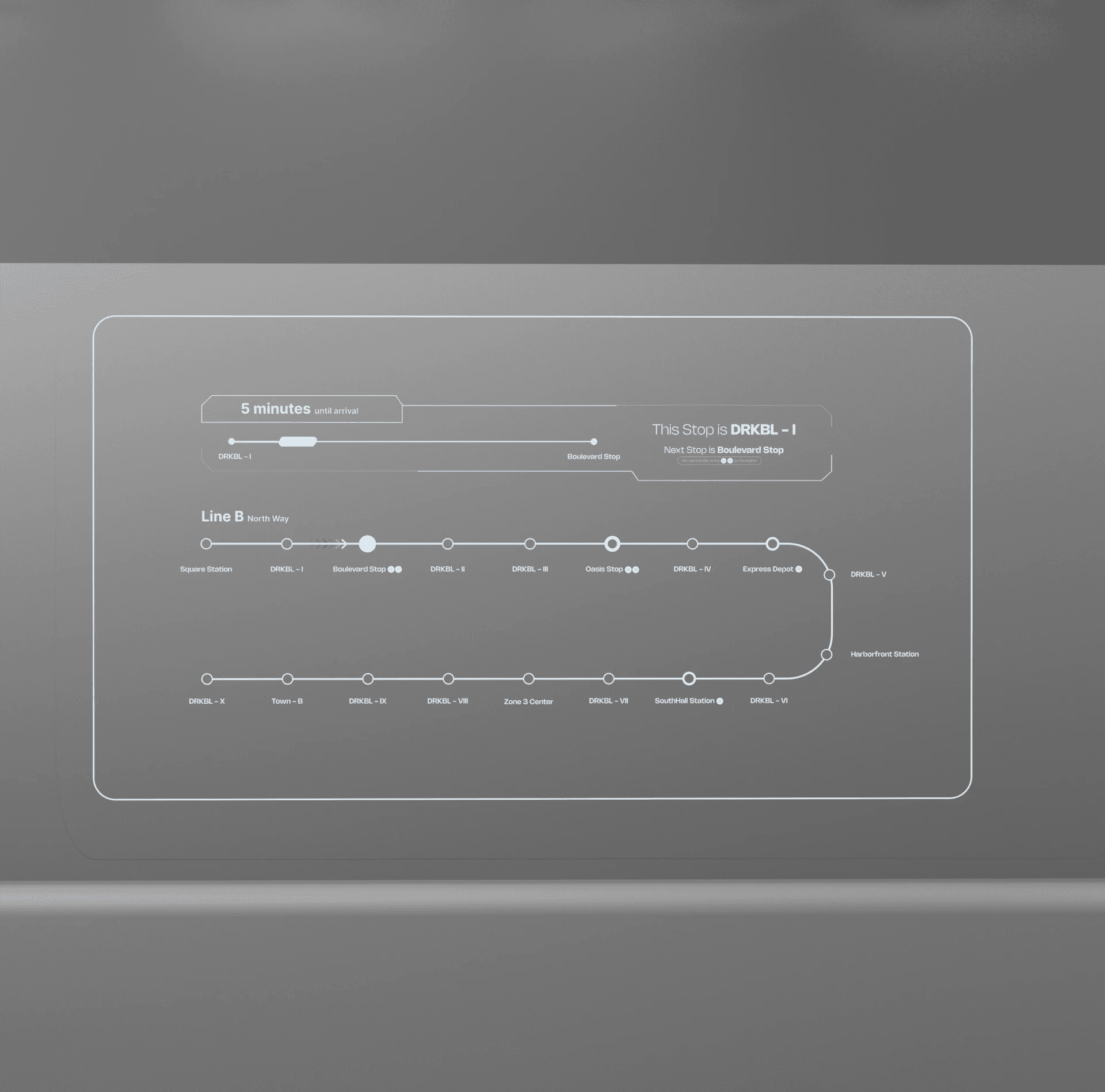


Priority reservation system
Priority reservation system
Back to top
Back to top
